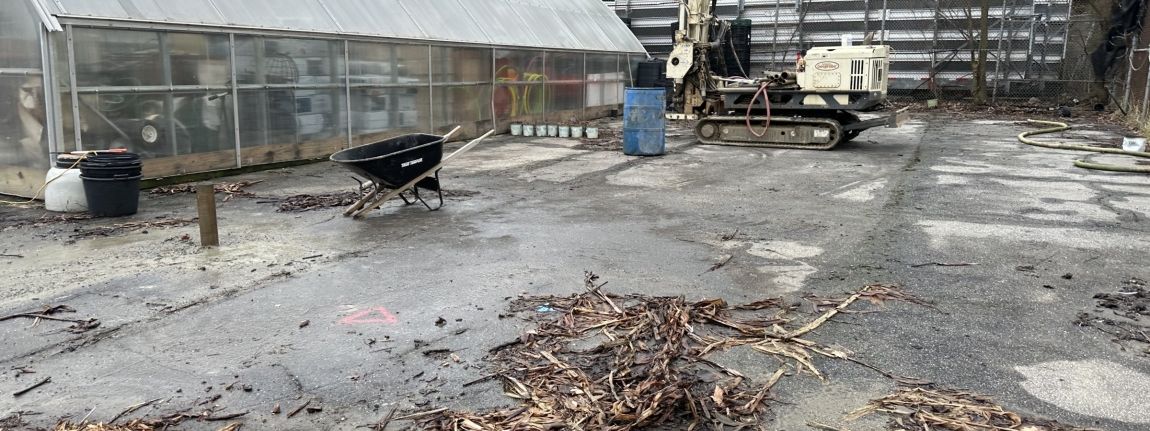MFS Engineers & Surveyors provided professional geotechnical, structural, site/civil and survey engineering services in support of the New York City Department of Parks and Recreation (NYC Parks) Construction of a storehouse at Randall’s Island Park project located in the borough of Manhattan, New York.
Project Overview

Stats
-
Owner:
NYCDPR
Services Provided
MFS provides land surveying services throughout the tri-state area, specializing in site surveying, boundary surveys, topographical surveys, and utility surveys. One of the top surveying companies in NJ, we have extensive experience in real estate, infrastructure, utility, transportation and more. MFS provides professional geotechnical engineering services including geotechnical investigation and subsurface exploration, soil engineering services, and permeability testing. Our land development civil engineers help the client to manage the permitting process at all levels. Our site development approach simplifies the numerous moving parts, combining our in-house expertise from start to completion, including conceptual planning, landfill design, & stormwater management.